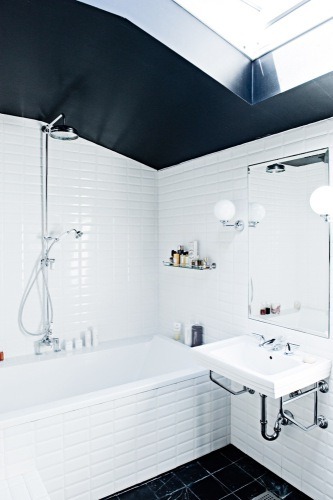We desperately need to renovate our main floor bathroom. The ceiling caved in due to water damage, the window is rotting, the sink is cracked, the toilet runs and it is just plain boring to look at. These are some ideas from various blogs I subscribe to.
I love how cheery this bathroom is. I like the tile choices, the sink area, and the coloured ceiling.
I wish we had room for a claw foot tub, but alas, we don't. I like the tile choices and the dark grout. I don't like it when grout gets discoloured, so this will hide that.
I like the sink. This would suit our home which was built in 1946.
This is the layout of our bathroom, but about half the square-footage. Again, I like the tile choices and the textured ceiling. I like the black ledges and hope to get a granite window ledge.
The following are from From Scandinavia With Love.
I like the tile choices. I see a lot of subway tiles, but I think I'm more drawn to square.
I like the tile choices, the sink, the dark floor and the painted ceiling.
The following is from Door Sixteen.
I like the black penny-round floor tiles and the hardware. This is almost our exact tub which is original to the house. I'd like to get it re-glazed instead of replaced.







No comments:
Post a Comment